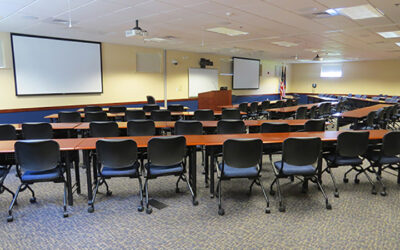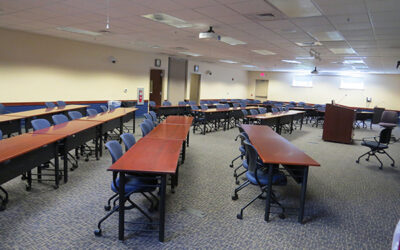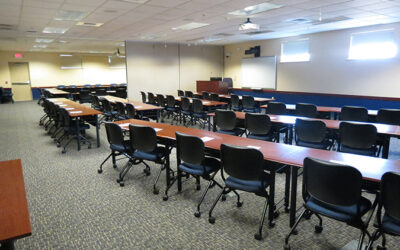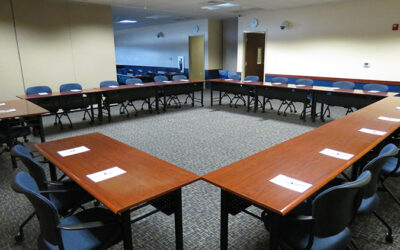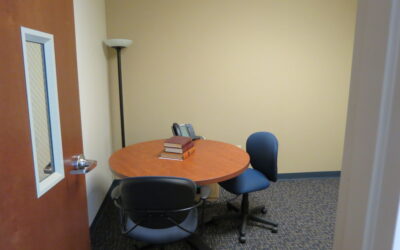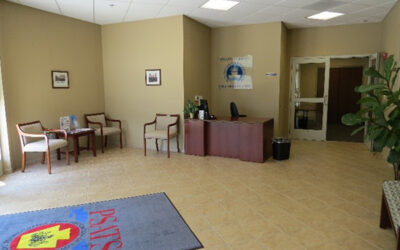
PSATS Education Center
Meeting Rooms
The PSATS Education Center features customizable, state-of-the-art meeting space that can be configured as two break-out rooms. Both meeting spaces can be arranged to accommodate your training needs: Boardroom, Hollow-Square, U-Shape, Classroom or Theatre Style.
Meeting Room Capacities by Layout
| Event Room | Boardroom | Hollow Square | U-Shape | Classroom | Theatre |
|---|---|---|---|---|---|
| Training Room 1 | 12 | 24 | 18 | 24 | 40 |
| Training Room 2 | 20 | 32 | 26 | 40 | 54 |
| Training Room 1 & 2 | 32 | 44 | 38 | 64 | 94 |
| Conference Room | 6 | – | – | – | – |
The PSATS Education Center also features a private entrance with a reception area, a separate dining area, computer kiosk with Internet access, fully contained kitchen facilities, and a small conference room with seating for six people, complete with a telephone and Internet access.

